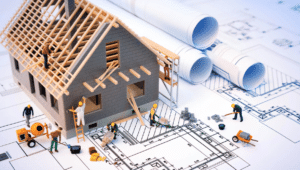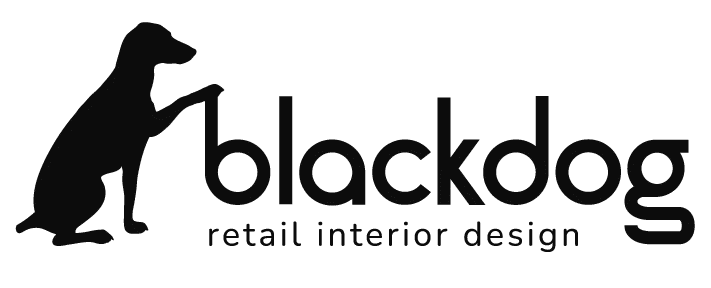get comfy with the b word

What would your store look like if you had NO budget, no limitations?
How much time have you spent trying to ballpark build out costs or even just getting a grip on what the full budget should be for your store? It’s frustrating because it’s not common knowledge. You feel like you donn’t want to disclose that number in fear of being taken advantage of, but at the same time you’ve got to set boundaries.
Creating a budget for retail store interior design involves several steps. This blog will help you get started. We’ll cover all the details that are often missed when creating a design budget. I’ve designed over 90 retail locations and hospitality projects over the years. You’re in the right place.
Let’s get to it.
- Define your goals: Determine the objectives of your retail store interior design project. Are you aiming to enhance the customer experience, improve functionality, or create a specific ambiance? Are you in a time crunch adn willing to pay premium for rush fees? Clearly understanding your goals will help guide your budgeting decisions.
- Assess your space: Evaluate the current condition and size of your retail space. Note any structural or functional issues that need to be addressed during the interior design process. Assessing your space will help you determine the scope of work required and allocate funds accordingly. This is a good time to hire an inspector who will be able to see things you may miss.
- Research and gather inspiration: Look for design inspiration from various sources, such as Pinterest, online platforms like IG , and retail store case studies. (This step is the fun, conceptual one.) Develop a clear vision of how you want your store to look and feel. This will assist you in making budgetary decisions and estimating costs accurately. Include your branding and marketing bible here.
- Determine the scope of work: Identify the specific elements and areas that require design attention. This may include flooring, lighting, fixtures, shelving, signage, paint or wallpaper, displays, seating areas, and other decorative elements. Breaking down the scope of work will allow you to allocate funds to each category more effectively. Not sure? Retail Designers (like me) will happily do a consultation to assess the most important issues. My consultations are always free.
- Set a budget range: Determine a budget range that you are comfortable spending on the interior design project. Consider your financial capacity, expected return on investment, and any other factors that may impact your budget. It’s useful to have both a minimum and maximum budget to provide flexibility during the design process. Remember, almost everything can be made at many price points. So while you may love that designer, custom sculptural light fixtures, oftentimes we can source one similar for significantly less. And spend that money somewhere else where it counts more. Currently you can expect to spend 17.00-56.00 per sq ft on design furnishings. Not including labor, shipping and that massive interactive wall screen you’ve been eyeing.
- Research Trades: Research suppliers, designers, contractors, and service providers in your area who specialize in retail store interior design. Request quotes or estimates from multiple sources to compare costs and quality. You can’t get too many referrals. Call them all.
- Allocate funds: Once you have gathered cost estimates from suppliers and contractors, allocate funds to each element or category of the project. Create a budget spreadsheet or use budgeting software to track expenses and ensure you have allocated enough funds for each aspect of the design.
- Prioritize expenses: Prioritize your design elements based on their importance and impact on your store’s overall look and functionality. Allocate a larger portion of your budget to high-priority areas while being mindful of cost-saving opportunities in less critical areas. This goes back to the fancy light fixture mentioned above. Ask yourself “Will this sell more products?”
- Consider hidden or miscellaneous costs: Be prepared for unexpected expenses that may arise during the project, such as permits, licenses, architectural drawings, and any unforeseen construction or renovation needs. Set aside a contingency fund to account for these potential costs.
- Review and adjust: Regularly review and adjust your budget as the project progresses. Keep track of actual expenses and compare them to your estimated budget. (hello spreadsheets!) Make adjustments as necessary to stay within your financial limits. Need a template? Reach out to us, we can help.
Remember that each retail store interior design project is unique, and costs can vary significantly based on factors like location, scale, design complexity, and materials used. It’s important to be flexible (but realistic) and adapt your budget as you gather more information throughout the process.
